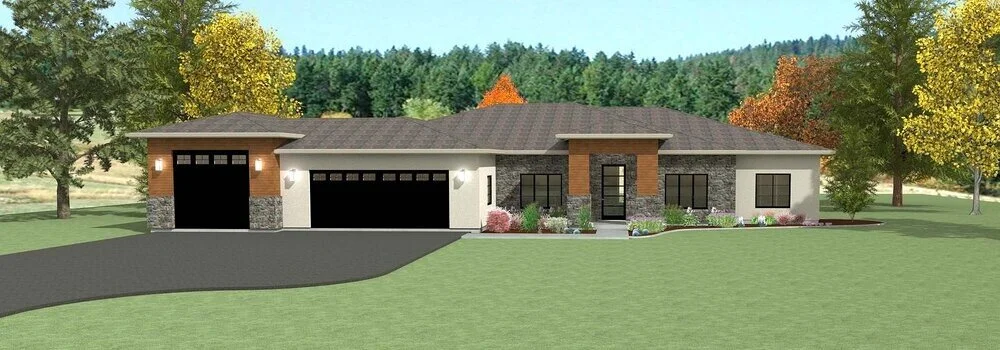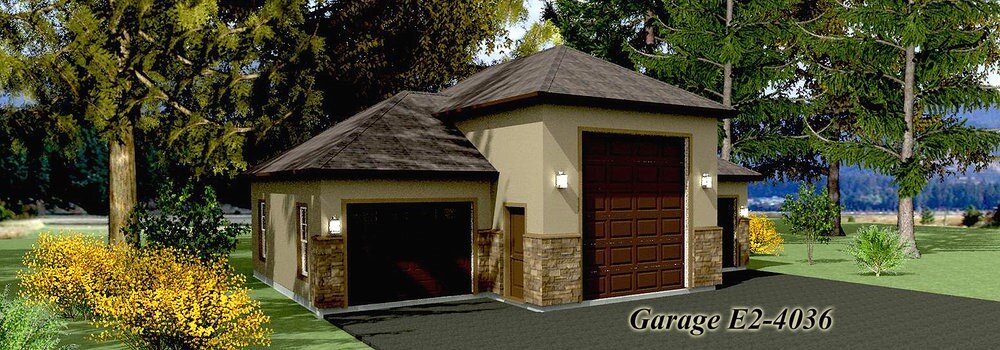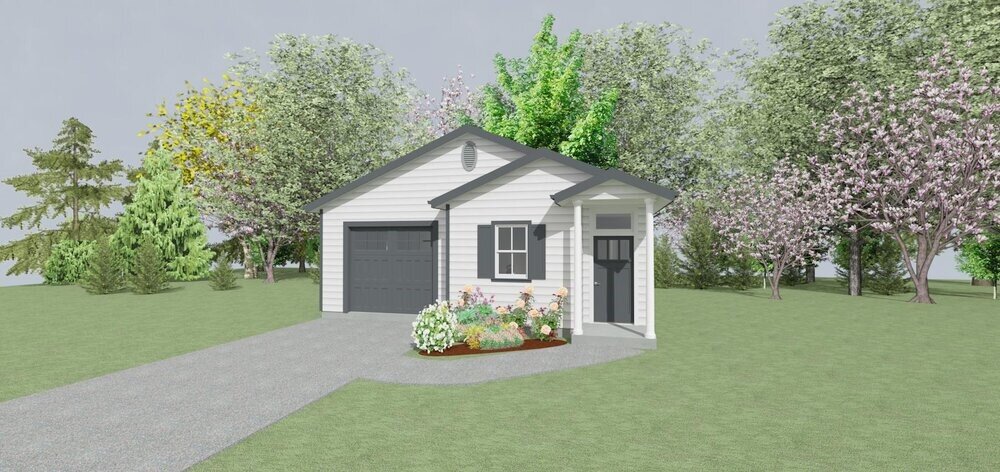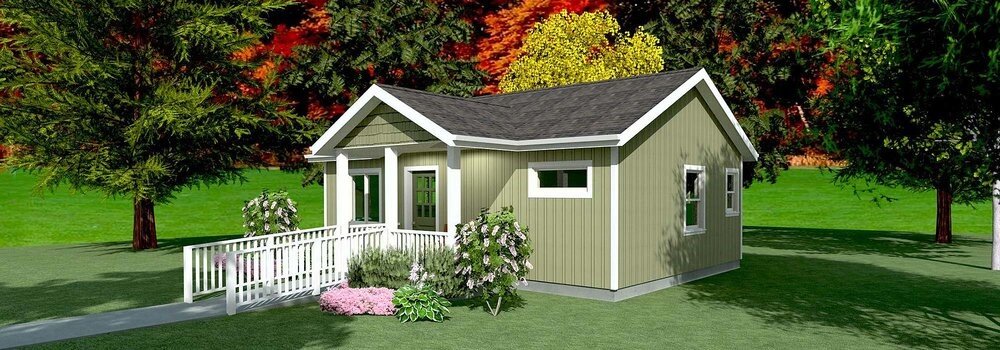RV Garage Plans: Add Value To Your Home
While owning an RV can be a fun prospect, people often forget one hidden expense of RV ownership – storage. Depending on the size of your RV, storage can cost anywhere from $100 up to $400 per month. If you have the space on your property, our RV garage plans can be an excellent option to consider for several reasons.
Keep Your RV Safe
While RVs generally are fairly safe at RV storage lots, these lots often have no personnel on-site and even those with personnel might not be there 24 hours a day. An RV is an expensive purchase, and if you don’t want to risk theft or damage, parking it at your home is the best option.
Of course, many homeowners’ associations won’t allow you to park your RV in your driveway unless you have a designated space for RV parking, and some won’t even allow outdoor parking of an RV at all. With our RV garage plans, you can keep your RV safe at home.
Protect Your RV From The Elements
While some homes have designated outdoor spaces for RVs, this doesn’t protect them from the elements. With our RV garage plans, you can create a space that protects your RV completely from rain and wind. Even with our mild climate here in Placer County, too much exposure from sunlight can damage the paint and even components on the dashboard or carpeting and upholstery can fade.
The Convenience Factor
If your RV is at your home, you don’t waste time heading to the storage facility to pick it up. Often HOAs have rules about how long an RV can be parked by your home or in your driveway, which means you have to load or unload everything quickly. With an RV garage, you can take your time and even make time for some quick maintenance checks to ensure that everything is in good shape before you hit the road.
Increase Your Resale Value
Typically, adding an RV garage to your property will increase your resale value at an equal or higher rate than what you paid to construct it. Not only will an RV garage increase your resale value, but you’ll also skip those costly monthly fees.
If the typical RV is about 35-feet in length, indoor storage can cost $300 per month, which is $3,600 per year. Even with outdoor storage, it might cost $150 per month, which is $1,800 per year. When you combine the resale value, the lack of monthly storage fees and the convenience and safety of having your RV stored at your home, RV garages make good sense.
Our RV Garage Plans
As experienced custom home builders, we can build just about any type of dwelling and that includes single-family homes, accessory dwelling units (ADUs) and RV garages. We have several RV garage plans, and these can serve as a starting off point for your custom garage. Ceiling and door heights can be just adjusted to your specific vehicle and needs.
We offer optional solar systems as well as 220v electrical if you also want to use the garage as your workshop. In-wall air and water packages also are available and with electrical and water, you also can use these for RV hookups. You also can opt for plans with one or two-car garages along with your RV storage. Depending on your lot size, needs and budget, we have plans that range from 780-square feet up to more than 2,000 square feet.
Ideas For Your Existing Garage
If you have a home with an existing garage, and most of us do, these sometimes can be converted into RV storage, but typically only if you have a smaller RV. So, what should you do with the existing garage space? You can use this area for storage, naturally, but the space sometimes can be converted into usable home space or even an ADU.
An ADU, sometimes called a granny flat, is a self-contained apartment that attaches either to an existing home or is built somewhere else on the property. These units can be a great option if you’d like to offer a parent or perhaps adult children a place to live. ADUs provide more privacy and allow others to live independently and yet still be nearby. An ADU also can be used for income as either a short-term or long-term rental.
Garages also can be converted into additional living space for your family, such as a recreation room, a playroom, an office or something unique such as an art studio. If you are using one of our RV garage plans, transforming your garage into usable space can increase the value of your home. Keep in mind that you will need to attain permits from your local government, and typically you will need an inspection once the conversion is complete.
Building From Scratch? We Can Help
At Wechsler Custom Homes, we can provide you with just about any type of home or garage you might want. If you are looking to build your dream home, we have dozens of semi-custom home plans to consider. If you want a home with a separate garage for your RV and vehicles, we can provide you with your main home as well as the RV garage.
If you take a look at our home plans, you will notice that virtually all of them include at least a two-car garage in the plans. If you want a separate RV garage, we can eliminate the attached garage from the house plan or we can transform it for another use, such as an ADU or additional bedrooms, etc.
All of our house plans include a variety of Standard Specifications, far more than most builders include in their pricing. We also can help you find the perfect lot and there are many options available here in Placer County, where we build the majority of our homes.
Whether you simply need RV garage plans and construction or you need both an RV garage and home construction, we can help. If you look through our House Plans page, you will find single-family home plans, ADU plans and RV garage plans. Keep in mind that all of these plans can be modified and customized to suit your needs and tastes. If you are interested in any of our plans, don’t hesitate to contact us at any time.





